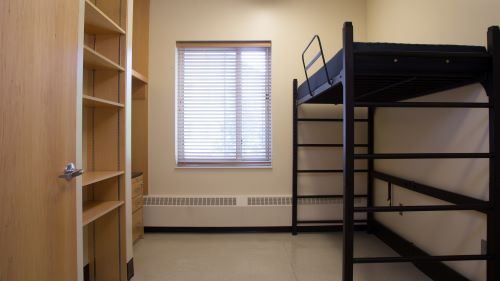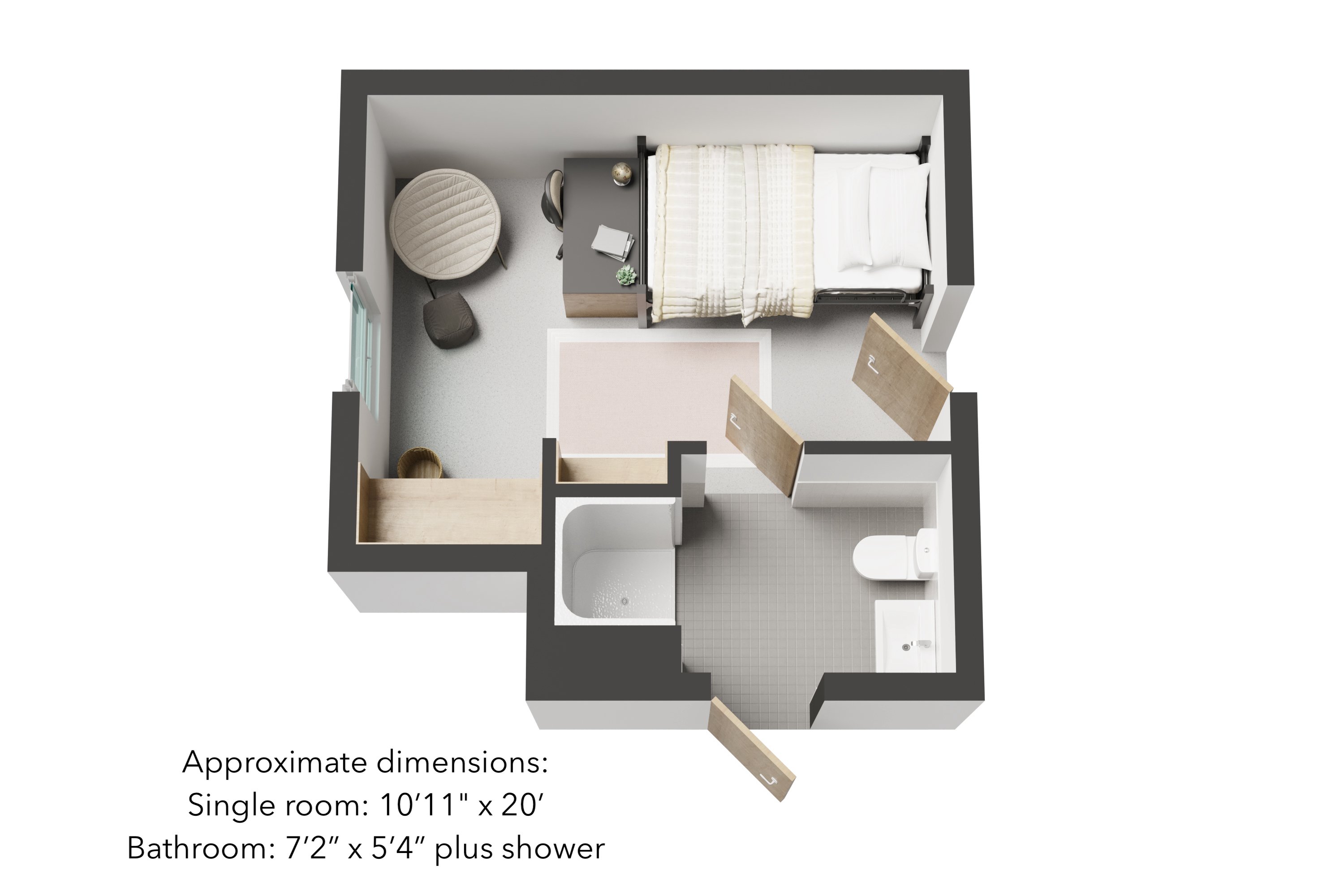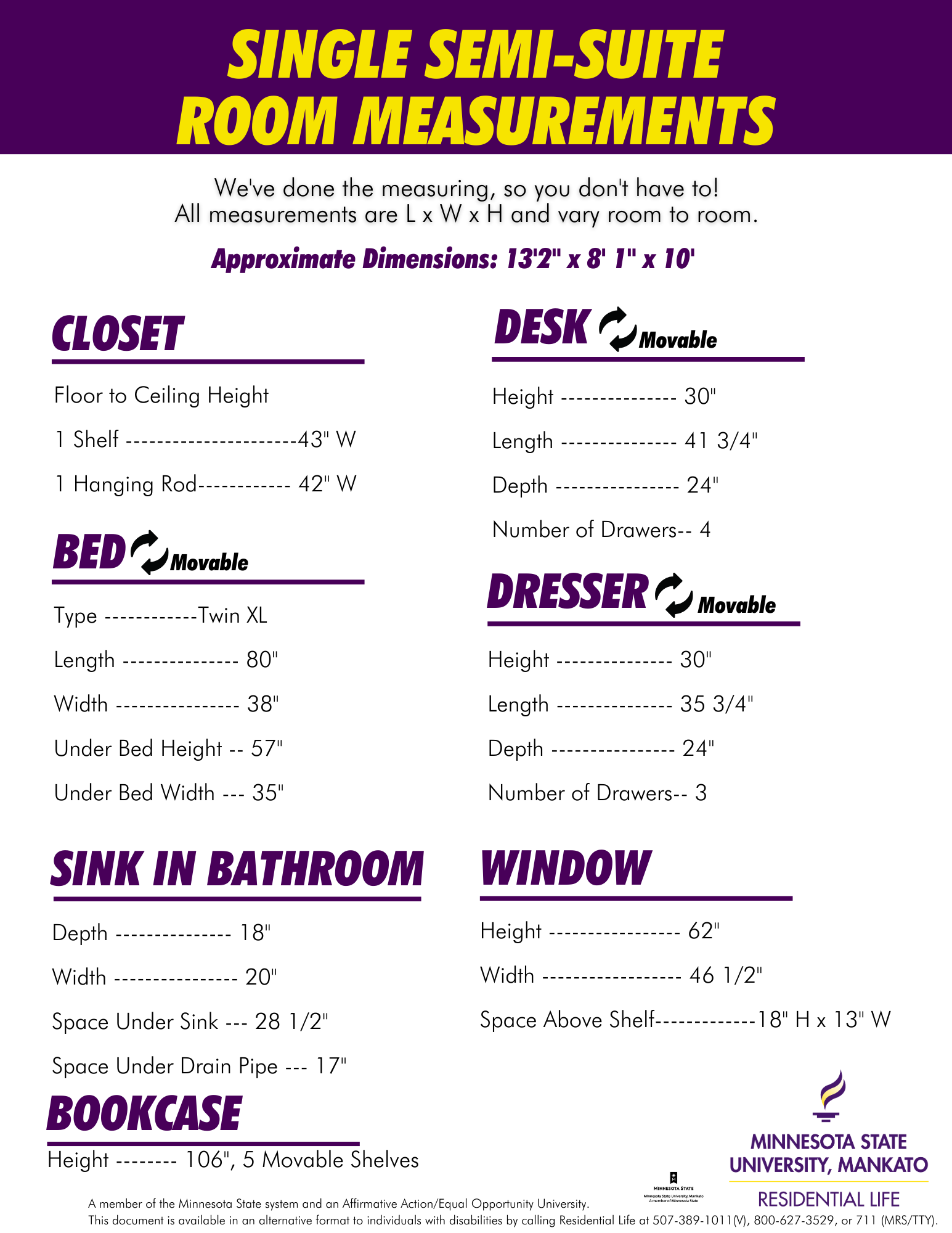Single Semi-Suite
One student is assigned to each side of the suite and shares a private bathroom. This room type is air-conditioned.

Floor Plan

Interactive Room Tour
Get an in-depth look at each room with our interactive tours. Navigate through the virtual 3D space by clicking on different objects. Rotate the room view by clicking and dragging your mouse.
360 Video Clip
Room Measurements
Each room varies, so measurements are approximate.


