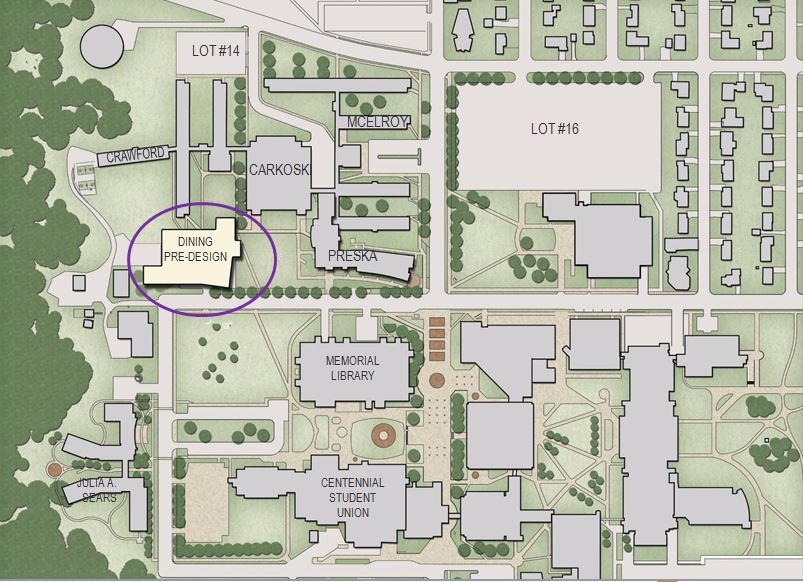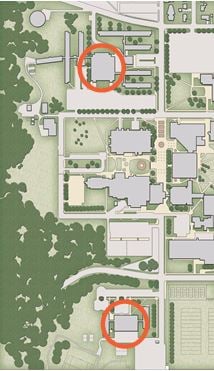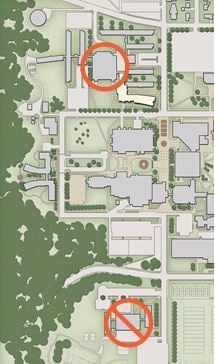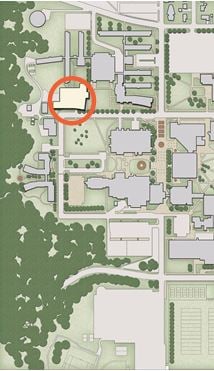New University Dining Center Location & Construction Plans

[PDF] Residential Dining Facility Pre-Design Report
Summary Statement
This project is for new construction of a 60,614 GSF Dining Building (Phase 2B).
- The university has eliminated one of its two existing board dining facilities. Currently 2,700 students are served in a dining facility designed for 1,800. Students have complained about long lines and crowding. The new dining facility will serve projected future demand of 3,000 students.
- A previous study determined that the existing Carkoski Commons building cannot be cost effectively renovated to serve dining needs. The Carkoski Commons building remains in place until 2019 or later, when it will be demolished to make room for the next phase of student housing. Demolition will be funded in that phase.
- Phase 2B Dining program includes: student dining and residential support spaces.
Schedule:
- Design beginning Fall 2013
- Construction: September 2015 - April 2017
- Facility opening January 2017
Cost:
- Construction cost (including escalation) is estimated to be $25,176,442.
- Project cost (including escalation) is $31,406,500.
- Total project funded by revenue bonds.
Project Background
Preceding work includes the following:
- Phase 1 construction of a 608 bed Julia A. Sears residence community (2008)
- Phase 2 Pre-Design examined the replacement of the 1200-bed Gage Residential and Dining Facility decommissioned in fall 2012. Gage was demolished in summer 2013.
- Phase 2 will be built on Parking lot #13 south of Carkoski Commons and McElroy, and north of the Library.
Residential dining phase summary:
- 2007 - Up to 2,891 students were served in 41,687 GSF of residential dining space.
- 2012 - Upon abandoning the Gage facility, up to 2,857 students were served in 22,155 GSF of residential dining space. Modest renovations have maximized functionality of existing Carkoski, yet the total dining square footage is inadequate.
- 2017 - Upon completion of the Dining Building, up to 2,857 students will be served in 49,075 GSF of residential dining space.
Financial analysis performed by the University demonstrated that new construction could effectively be implemented in three phases.
These three projects are hereafter referred to as Phase 2A, 2B, and 2C:
- Phase 2A: 300 Bed Margaret R. Preska Residence Community, including First Year Experience (opened fall 2012).
- Phase 2B: Dining Services (subject of this report)
- Phase 2C: 330 Beds, Residential Life Office, IT, and Retail Dining
Food Service
A detailed examination of food service needs was executed by food service consultant Envision Strategies. The board space program is based on the results of the demand analysis. Demand anaylsis detail is based on industry planning guidelines and developed through a proprietary process.
Residential maintenance & cleaning support space
This planning exercise examines phasing issues anticipated in construction of a new Dining Building and subsequent demolition of Carkoski. Residential support spaces primarily located in the Carkoski basement, are currently inadequate. They must be replaced in the current project so that cleaning, engineering and other support services have adequate space and ventilation. Their current locations will be demolished with Carkoski; it is critical to plan for continuous residential support services.
Future Carkoski Demolition:
The Carkoski Commons building remains in place until 2019 or later when it will be demolished to make room for the next phase of student housing. Demolition will be funded in Phase 2C.
Alternatives evaluated:
Two schemes were considered:
1. Housing and programming that replaces Carkoski entirely with new construction.
2. Housing and programming that incorporates a renovated Carkoski.
It was found that the existing space configuration in Carkoski limits efficient use and that the MEP systems have outlived their useful life. It was determined that a renovation would be more costly from an overall engineering standpoint. Therefore, new construction was recommended as the best option for the University.

2007 - The university's plan to locate all residential dining services in one building necessitated a review of the current Carkoski Commons. Carkoski was de-signed to serve 1,800 students. It is currently serving up to 2,857 students. Capacity up to 3,000 students is the planned goal.

2012 - Upon abandoning the Gage facility, up to 2,857 students were served in 22,155 GSF of residential dining space. Modest renovations have maximized functionality of existing Carkoski yet the total dining square footage is inadequate.

2017 - Upon completion of the Dining Building, up to 2,857 students will be served in 49,075 GSF of residential dining space.
Summer 2015 Construction Pedestrian Access and Walkways
Pedestrian access routes around the 2017 Dining Hall Construction Zone are shown below in green and yellow.



